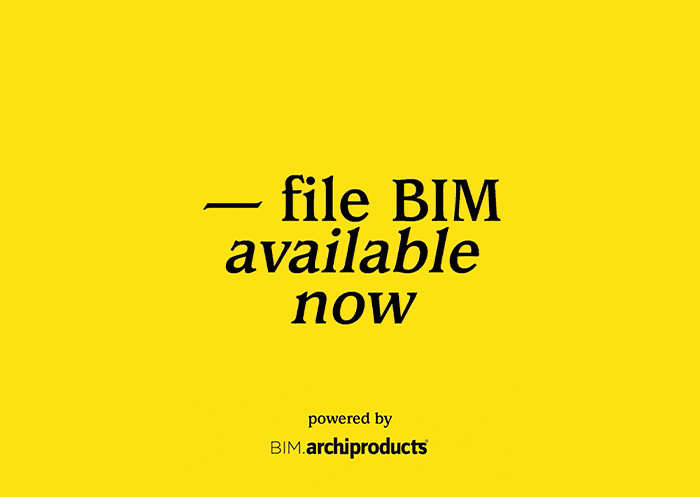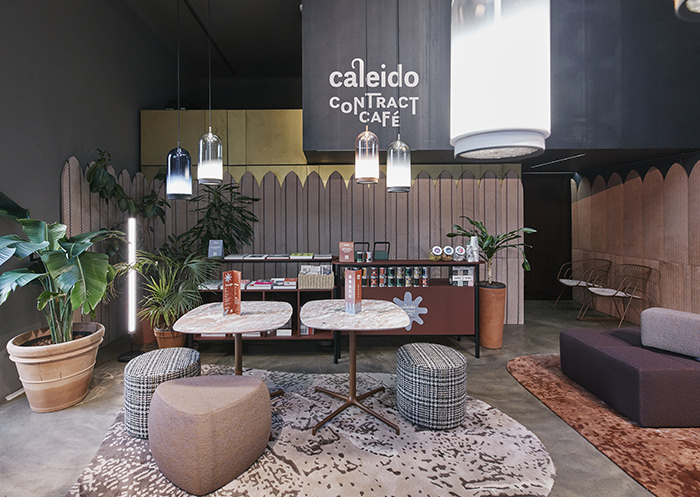– Sitia products available in BIM extension
What is BIM?
Building Information Modeling (BIM) is an advanced method for creating and managing information about a building or construction and interior design project. By using an intelligent digital model and a cloud platform, BIM combines various data to digitally showcase the entire lifecycle of a building, from design to construction and final use. Beyond its ability to provide a 3D representation, BIM facilitates the creation of a “digital twin”, incorporating detailed information on geometry, materials, structure, thermal and energy performance, systems, costs, safety, and maintenance. In the context of Architecture, Engineering, and Construction (AEC), Building Information Modeling (BIM) is the cornerstone of digital transformation, providing a solid foundation for innovation and efficiency in the industry.
Areas of application
BIM plays a crucial role throughout the lifecycle of architectural design, covering the stages of conception, construction, maintenance, demolition, and removal. Through BIM, it is possible to conduct an in-depth analysis of the building before its actual physical realization, using the digital twin as a cornerstone to promote interdisciplinary collaboration among professionals involved in the project. This approach is also valid for interior design projects, facilitating the ideation phase, communicating design choices to the client, and managing construction and maintenance phases over time.
BIM for interior design
For interior designers, BIM is a useful tool to develop creativity and visualize project ideas and solutions as if they were already realized. The realistic representation obtained from BIM models (renders, real-time videos, virtual reality navigation, etc.) allows industry professionals and their clients to focus on the functionality and aesthetic qualities of the space to be created.
Why use BIM in an interior design project?
BIM supports the interior design process by providing the following benefits:
- Realistic 3D visualization of the project;
- Prevention of design errors;
- Clear and effective communication of design choices to the client through renders, video presentations, real-time model navigation, virtual reality, etc.;
- Management of data and information of the work throughout its lifecycle directly through the BIM model;
- Automatic generation of graphic and technical documents from the BIM model;
- Virtual collaboration with professionals, companies, and subcontractors;
- Adoption of a unified language based on a multidisciplinary model that integrates information related to structural, plant engineering, architectural, and interior design choices;
- Increased precision and detail definition already in the design phase;
- Integrated planning of design and execution phases of the work, aiming to avoid errors and modifications during implementation by clients and companies;
- Early verification of possible interferences during the design phase.
Sitia’s BIM Database on Archiproducts
Sitia is on BIM.archiproducts, the reference platform for designers worldwide for direct download of BIM files to use in their architecture, construction, engineering, and design projects.
How to download Sitia’s BIM Files?
Through the BIM.archiproducts plug-in you can download more than 50 objects per day. The plugin is based on Autodesk Revit technology and has been designed to meet the specific needs of designers and construction companies. Thanks to BIM.archiproducts, you can directly download Sitia’s BIM and 3D files to integrate them into interior design and architecture projects.
Click HERE to visit BIM.Archiproducts and download Sitia’s furniture BIM files.




